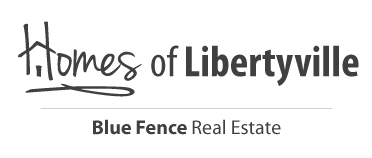|
|
929 Crestfield Avenue, Libertyville, Il 60048 (map)
| Welcome to your forever home, where cherished memories await in every corner! This lovingly maintained 4 bedroom, 2.5 bath residence is a testament to timeless elegance and meticulous care, offering a sanctuary of comfort and style. Step into the heart of the home and be greeted by crown molding gracing every corner. The expansive kitchen, boasting a spacious peninsula island, perfect for meal prep and casual dining. Adorned with newer appliances and a large pantry. The family room exudes warmth and character with original hardwood floors and a cozy wood-burning fireplace, providing the ideal setting for intimate moments with loved ones or peaceful evenings by the fire. Entertain in style in the oversized combo living room and dining room, offering ample space for hosting gatherings of any size. Whether celebrating special occasions or simply enjoying everyday moments, this versatile space is sure to impress. Upstairs, retreat to the comfort of four generously sized bedrooms, each featuring large closets and Pergo and carpet flooring for added comfort and style. With plenty of space to unwind and recharge, every member of the household is sure to find their own slice of serenity. Outside, the beauty of nature surrounds you on the private lot, just a block away from the picturesque Dymond Park. The outdoor space and fully fenced yard offers endless opportunities for relaxation and enjoyment. Conveniently located in a sought-after neighborhood, this home offers the perfect blend of privacy and convenience, providing easy access to local amenities and attractions. Don't miss the chance to make this beloved home yours-a rare gem where comfort, style, and serenity converge to create the ultimate living experience. Schedule your viewing today and discover the endless possibilities awaiting in this enchanting abode! |
| Schools for 929 Crestfield Avenue, Libertyville | ||
|---|---|---|
| Elementary:
(District
70)
rockland elementary school |
Junior High:
(District
70)
highland middle school |
High School:
(District
128)
libertyville high school |
Rooms
for
929 Crestfield Avenue, Libertyville (
8 - Total Rooms)
| Room | Size | Level | Flooring | |
|---|---|---|---|---|
| Kitchen : | 14X16 | Main | Vinyl | |
| Living Room : | 24X20 | Main | Vinyl | |
| Dining Room : | 18X16 | Main | Vinyl | |
| Family Room : | 18X15 | Main | Hardwood | |
| Laundry Room : | 10X10 | Basement | ||
| Other Rooms : | No Additional Rooms | |||
| Room | Size | Level | Flooring |
|---|---|---|---|
| Master Bedroom : | 18X18 | Second | Vinyl |
| 2nd Bedroom : | 12X10 | Second | |
| 3rd Bedroom : | 12X13 | Second | |
| 4th Bedroom : | 12X13 | Second | |
General Information
for
929 Crestfield Avenue, Libertyville
| Listing Courtesy of: Keller Williams North Shore West |
929 Crestfield Avenue, Libertyville -
Property History
| Date | Description | Price | Change | $/sqft | Source |
|---|---|---|---|---|---|
| Apr 24, 2024 | New Listing | $ 485,000 | - | $214 / SQ FT | MRED LLC |
Views
for
929 Crestfield Avenue, Libertyville
| © 2024 MRED LLC. All Rights Reserved. The data relating to real estate for sale on this website comes in part from the Broker Reciprocity program of Midwest Real Estate Data LLC. Real Estate listings held by brokerage firms other than Blue Fence Real Estate are marked with the MRED Broker Reciprocity logo or the Broker Reciprocity thumbnail logo (the MRED logo) and detailed information about them includes the names of the listing brokers. Some properties which appear for sale on this website may subsequently have sold and may no longer be available. Information Deemed Reliable but Not Guaranteed. The information being provided is for consumers' personal, non-commercial use and may not be used for any purpose other than to identify prospective properties consumers may be interested in purchasing. DMCA Policy . MRED LLC data last updated at May 04, 2024 02:30 PM CT |






































.png)
.png)
.png)

.png)